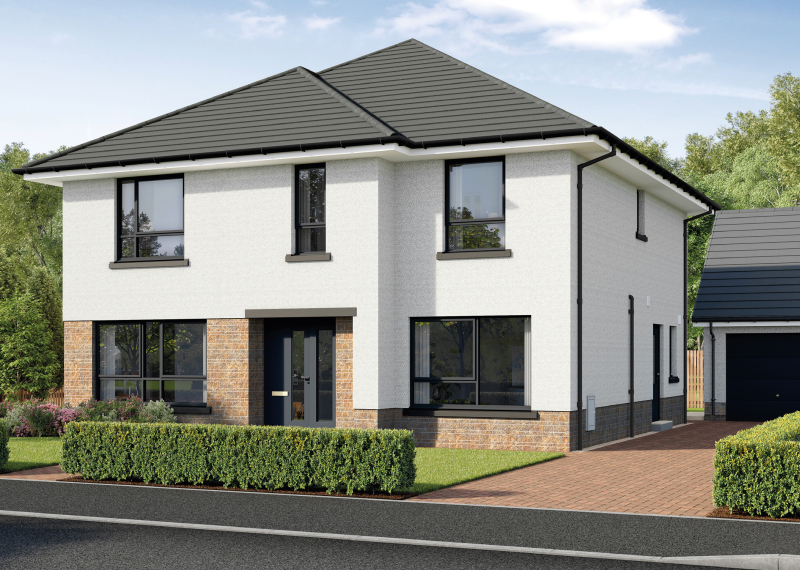Space and design are the hallmark of this contemporary four-bedroom detached family home. On the ground floor, the expansive living room has a large window to the front of the home and the separate kitchen and dining space to the rear boasts sliding glass doors to the rear garden, a stylish breakfast bar and a high-spec kitchen. The ground floor also has the added convenience of a separate utility room and a single integrated garage accessed off the hallway. On the first floor are four generous bedrooms, with the main bedroom enjoying the luxury of an en-suite shower room and a central family bathroom with separate shower cubicle.
From the outside, The Bruce has a real street presence. The refined architecture makes a subtle statement and creates a welcoming frontage. The canopy above the garage and front door will keep you dry, while the sandstone brick accentuates the entrance. There is also a driveway for additional car storage. Provision for an EV charging point has been installed, making life easier for electric car owners. More green features can be found throughout the home, including photovoltaic (PV) solar panels on the roof.
Entering the home, there is a large hallway, off which all the ground floor areas can be accessed. There is internal access to the garage, as well as to the lounge and open plan kitchen dining room. The lounge is an expansive room, emphasised even more so by the large front window that cascades natural light into the space. A wonderful room for cosying up and spending time together with friends and family.
The kitchen dining room continues to boast a large floor area, and the dining area has French doors which lead to the private rear garden. The kitchen specification includes a long list of integrated appliances – oven, hob, hood, fridge freezer and dishwasher are all there. Meanwhile, the finishes bring everything together, with LED downlights under the units, and a laminated finish to the worktops and upstands, as well as a glass splashback for the rear of the hob. Everything works together, rounding up to a classy and sleek looking design. You also have the added benefit of a utility room. The downstairs layout is completed with a guest W.C. tucked under the stairs.
On the upper level, there are four spacious bedrooms, each of which has space for a fitted wardrobe. The main bedroom also has the luxury of an en-suite with shower cubicle. The family bathroom completes the upper floor, located centrally at the top of the stairs between bedrooms 1 and 2. It features both a shower cubicle and bath tub.
Floor plans
Ground floor

| Room | Metric | Imperial |
|---|---|---|
| Living | 3650 x 5005mm | 11'12" x 16'5" |
| Kitchen / Dining | 7455 x 3337mm | 24'6" x 10'11" |
| Utility | 1250 x 3058mm | 4'1" x 10'0" |
| WC | 1050 x 2004mm | 3'5" x 6'7" |
First floor

| Room | Metric | Imperial |
|---|---|---|
| Bedroom 1 | 3512 x 3920mm | 11'6" x 12'10" |
| En-Suite 1 | 2270 x 1550mm | 7'5" x 5'1" |
| Bedroom 2 | 2745 x 4070mm | 9'0" x 13'4" |
| Bedroom 3 | 2745 x 3595mm | 9'0" x 11'10" |
| Bedroom 4 / Study | 3617 x 2797mm | 11'10" x 9'2" |
| Bathroom | 1550 x 2705mm | 5'1" x 8'10" |
View on development plan
Get in touch
4 William Crescent, Haddington, East Lothian, EH41 3EB
lethingtongardens@mmhomes.co.uk
Thursday to Monday, 11am - 5pm.
Please note: All images, development plans and floor plans are for illustrative purposes only and measurements are intended as a guide. Offers and incentives are plot specific and development specific and may be amended or withdrawn at anytime. We make no guarantees about the tenure of any homes sold on each development and they are subject to change without consultation. Please speak to your Development Consultant if you require any further information.


