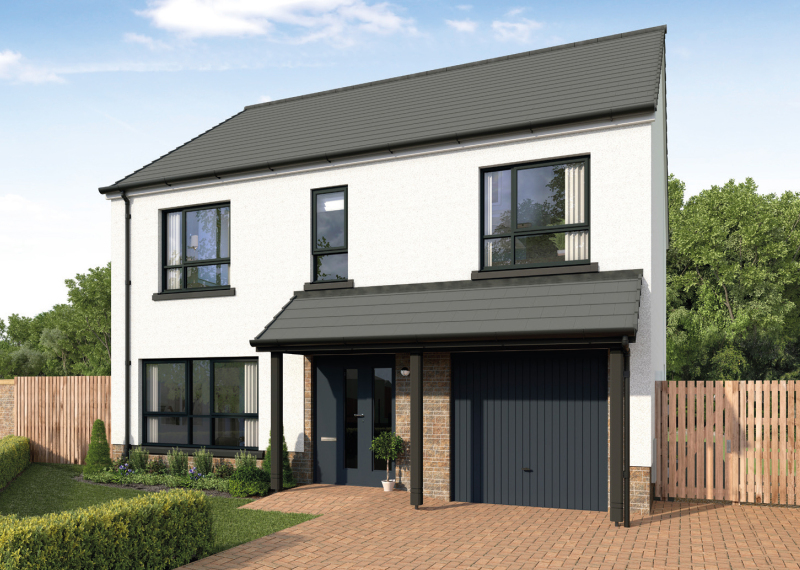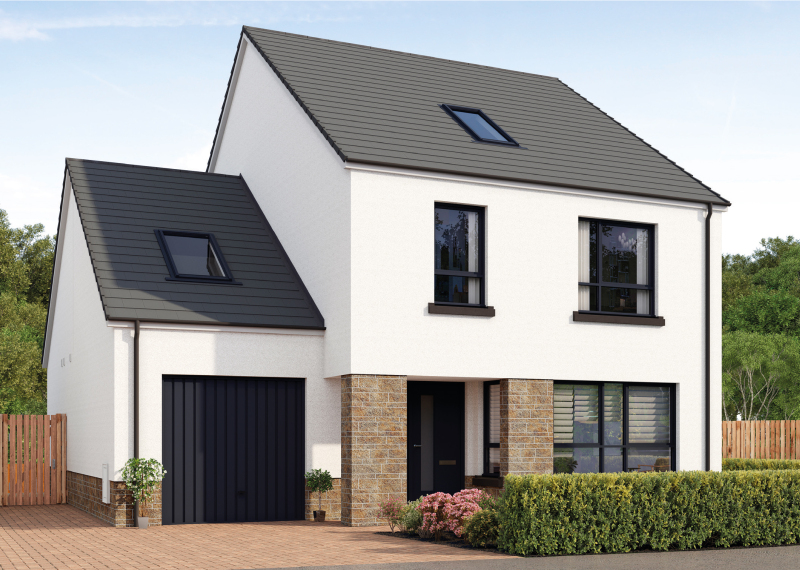Set over three storeys, this stunning home is ideal for growing families. The ground floor comprises a spacious open plan kitchen / family and dining room, with a sliding door leading to the front living room. The kitchen / family room is a fantastic space with a high-specification kitchen, fully integrated oven, 4-zone induction hob and hood, and sliding doors leading out to the garden. The ground floor also includes a utility room, downstairs W.C. and an integral garage.
The first, or middle, floor has four generously proportioned bedrooms, with an en-suite and walk-in dressing area to the main bedroom. Bedroom four is a unique space which runs the whole length of the house with Velux windows at either end, creating a bright and open room. Bedroom five on the second floor has its own en-suite. The family bathroom of this home, which boasts a separate shower enclosure, is located on the first floor.
Floor plans
Ground floor

| Room | Metric | Imperial |
|---|---|---|
| Living | 3630 x 4660mm | 11'11" x 15'3" |
| Dining | 3630 x 2430mm | 11'11" x 7'10" |
| Kitchen / Family | 7670 x 3170mm | 25'2" x 10'5" |
| Utility | 1705 x 3170mm | 5'7" x 10'5" |
| WC | 1345 x 1725mm | 4'5" x 5'8" |
First floor

| Room | Metric | Imperial |
|---|---|---|
| Bedroom 1 | 3805 x 3795mm | 12'6" x 12'5" |
| En-Suite 1 | 1545 x 2525mm | 5'1" x 8'3" |
| Bedroom 2 | 3155 x 3800mm | 10'4" x 12'6" |
| En-Suite 2 | 1545 x 2650mm | 5'1" x 8'8" |
| Bedroom 3 / Study | 2960 x 2710mm | 9'9" x 8'11" |
| Bedroom 4 | 3095 x 4965mm | 10'2" x 16'3" |
Second floor OPP

| Room | Metric | Imperial |
|---|---|---|
| En-Suite 2 | 1545 x 2650mm | 5'1" x 8'8" |
| Bedroom 5 | 3390 x 6360mm | 11'1" x 20'10" |
View on development plan
Get in touch
4 William Crescent, Haddington, East Lothian, EH41 3EB
lethingtongardens@mmhomes.co.uk
Thursday to Monday, 10am - 4pm
Please note: All images, development plans and floor plans are for illustrative purposes only and measurements are intended as a guide. Offers and incentives are plot specific and development specific and may be amended or withdrawn at anytime. We make no guarantees about the tenure of any homes sold on each development and they are subject to change without consultation. Please speak to your Development Consultant if you require any further information.


